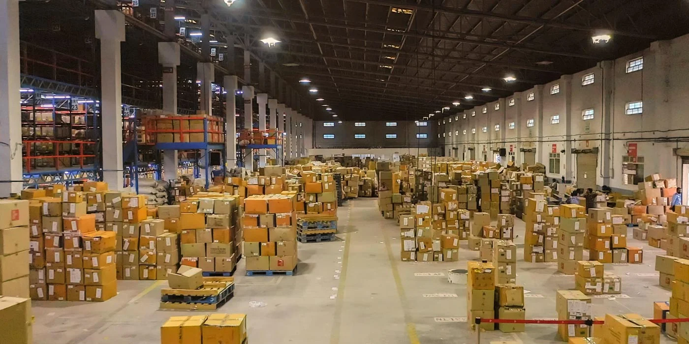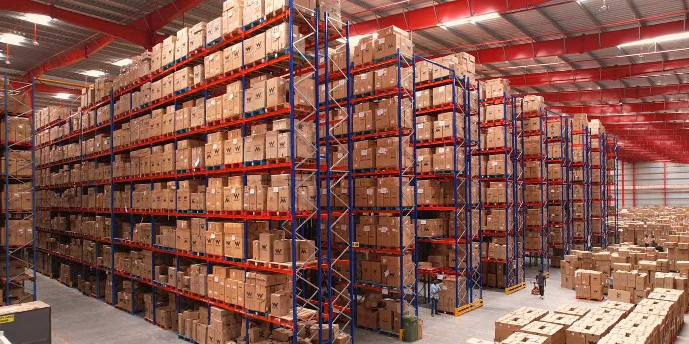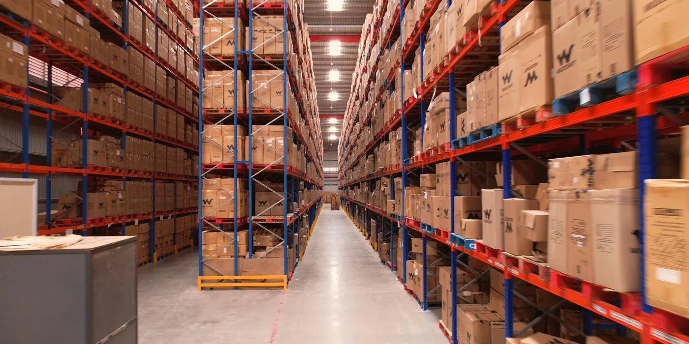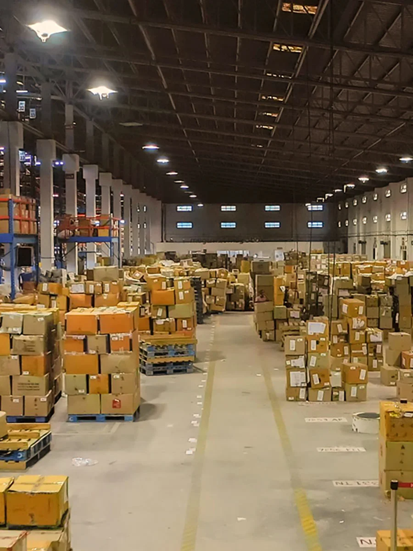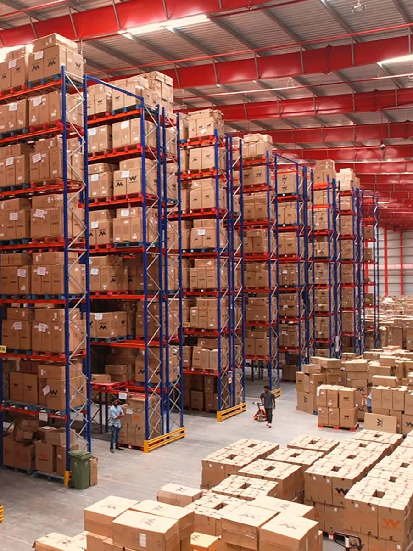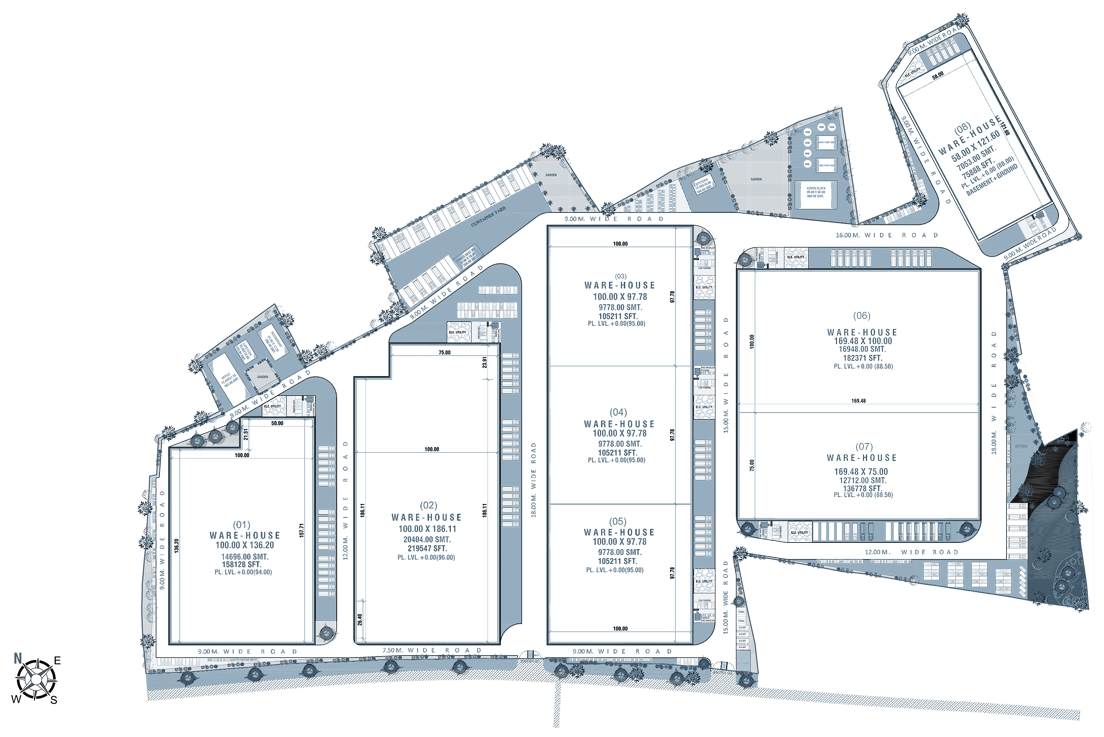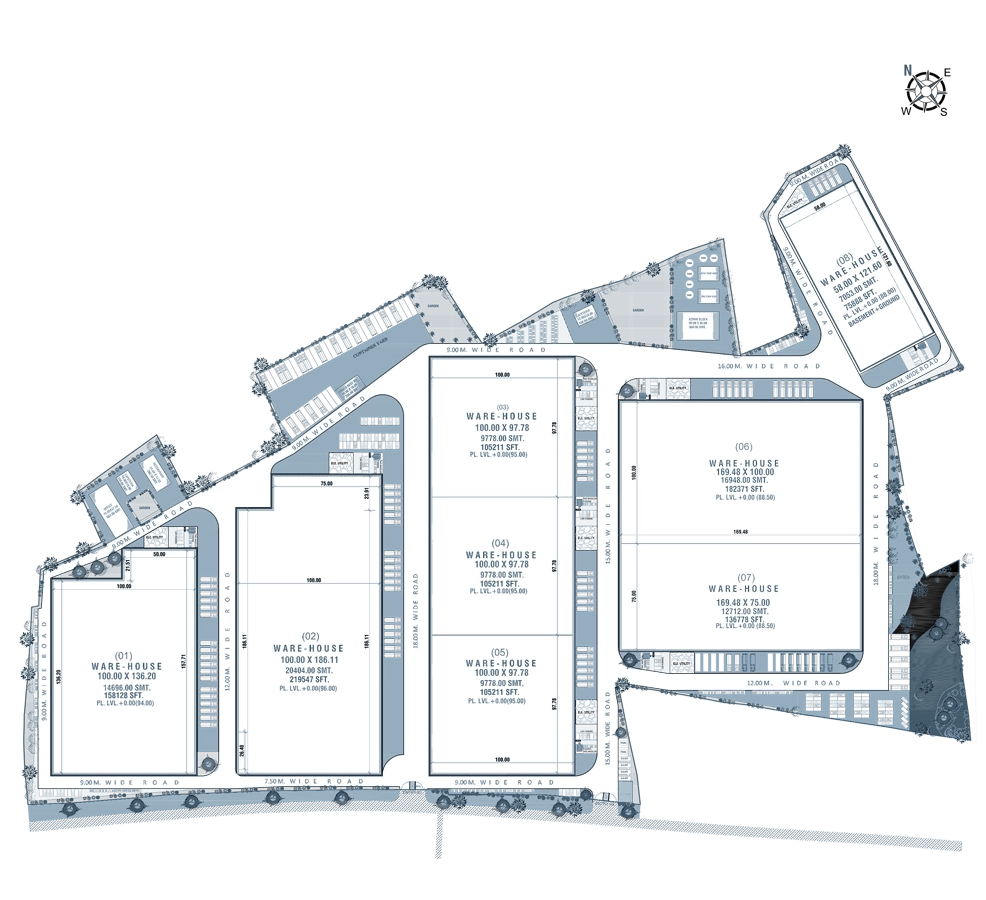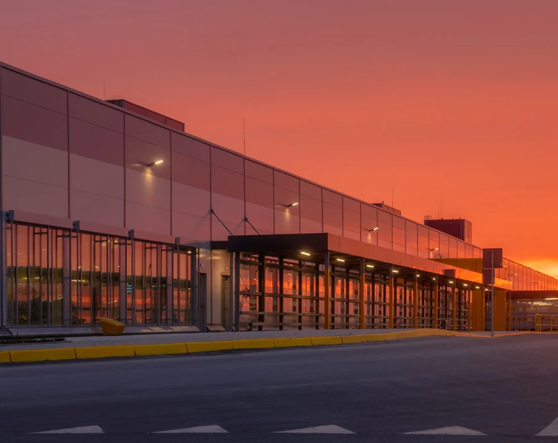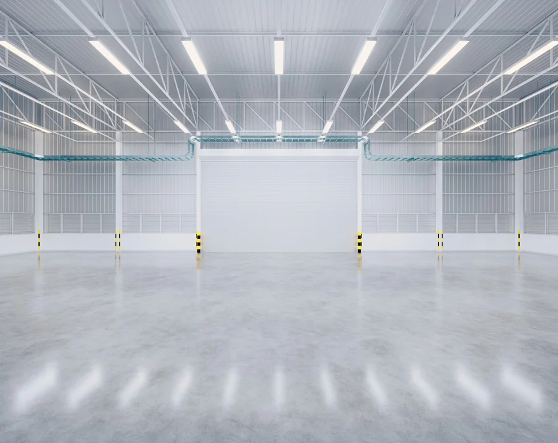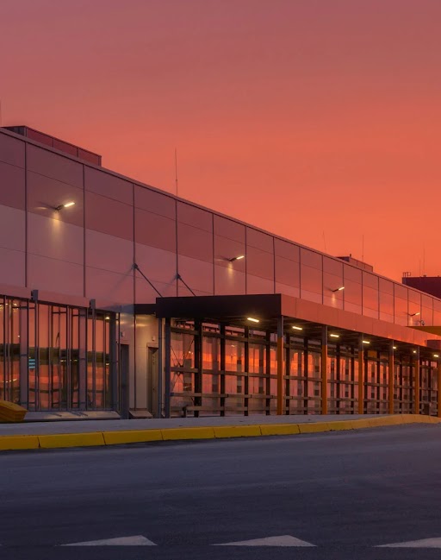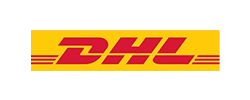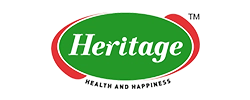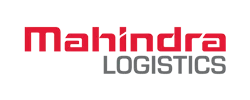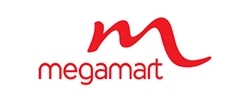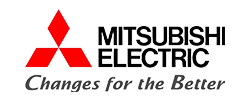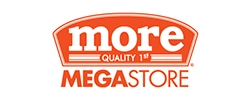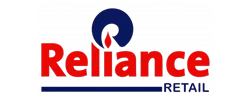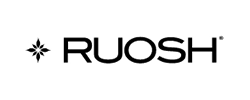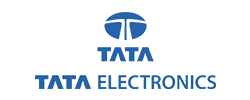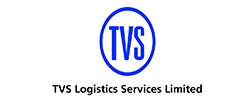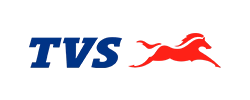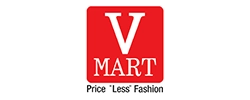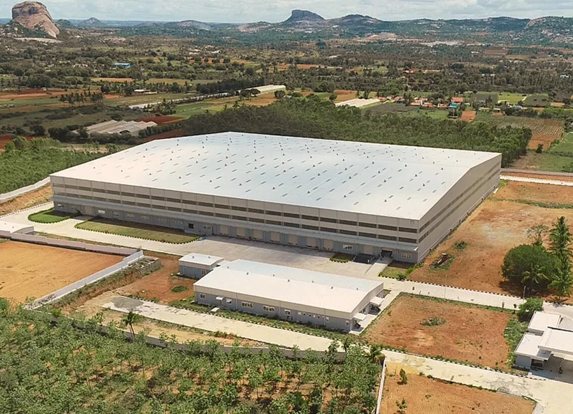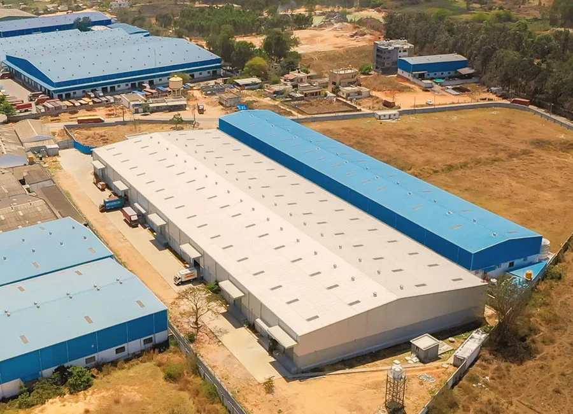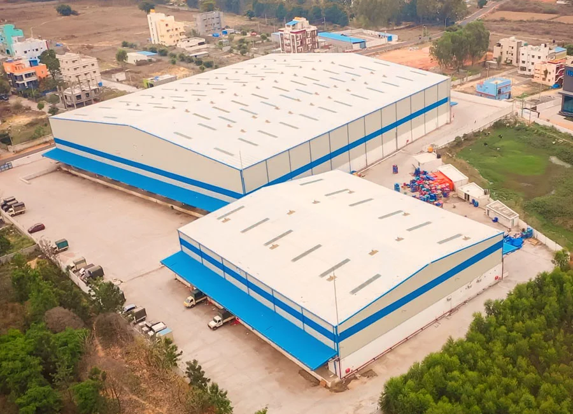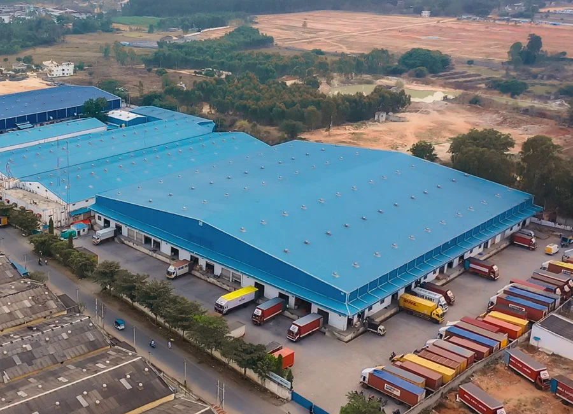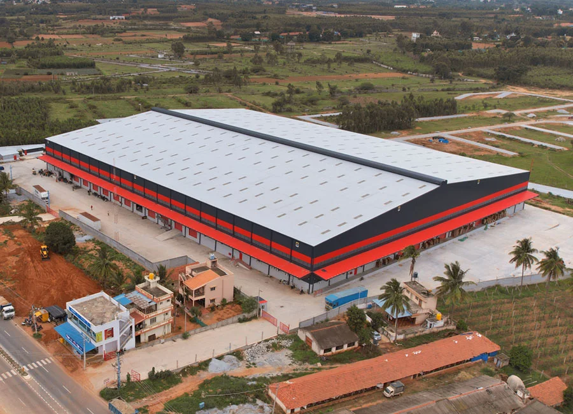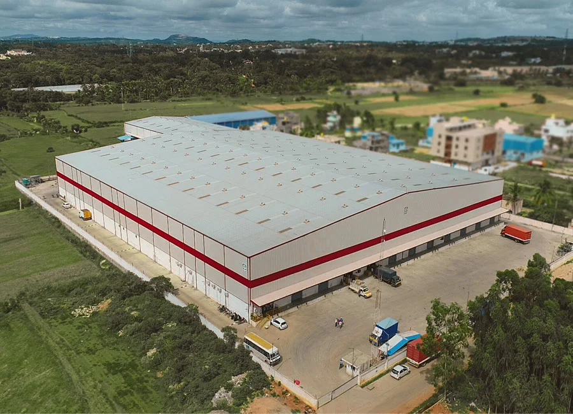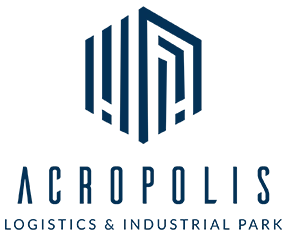Grade-A Warehouses in Hosur, Tamil Nadu
Redefining Excellence, In Industrial Warehousing

Location
Hosur, Tamil Nadu

Total Land Area
Approx. 130 Acres

Type of Land Use
Industrial

Total Built-Up Area
2.5 million sq. ft.

Construction Status
Awaiting Approvals

Jointly Developed By
BCM Group & ATB Group
Nestled in the up and coming environs of Hosur, Krishnagiri, Tamil Nadu, India, the Acropolis Industrial & Logistics Park jointly developed by the BCM Group & ATB Group is a project that sets the stage for a new era of industrial development. Spanning 130 acres of land, this modern park is set to redefine the area’s landscape.
With a total built-up area of 2.5 million square feet, Acropolis is thoughtfully designed to cater to the needs of various industries. It aims to provide a dynamic ecosystem that fosters growth and productivity, and as an exclusive industrial land use project, it offers a versatile space that will accommodate a wide range of industrial activities.
Currently awaiting approvals, Acropolis is a testament to our commitment to excellence and dedication to creating superior industrial infrastructure. Stay tuned for updates as this transformative project takes shape, poised to redefine the industrial landscape, and unlock limitless opportunities for businesses associated.
Strategically Positioned for Success, in Hosur
Acropolis Industrial & Logistics Park enjoys a privileged location in Krishnagiri, Tamil Nadu, India, in close proximity to the upcoming Hosur International Airport. Situated for unparalleled accessibility, the park benefits from its adjacency to major highways and transport links. Essential services such as train stations, police stations, hospitals, and fire emergency services are conveniently located, ensuring seamless operations and swift response in any situation. Come, embrace the advantages of a well-connected location…
- Distance to the Airport: 27.6 km
- Distance to the Nearest Police Station: 1.9 km
- Distance to the Nearest Bus Stop: 2 km
- Distance to the Nearest Railway Station: 9.1 km
- Distance to the Nearest Hospital: 13.5 km
- Distance to the Nearest Fire Station: 15.8 km
Presenting Our Vision,
the Site Plan of Acropolis
Explore the meticulously crafted layout plan, intelligently designed to cater to your every business need, while making the most of the available spaces at this upcoming project.
Elevating the Experience, through Meticulously
Planned Infrastructure
At Acropolis, we have left no stone unturned in creating an exceptional environment for businesses to thrive. Our upcoming project boasts a wide range of cutting-edge infrastructure and amenities designed to meet the diverse needs of industries.
From round-the-clock power supply with backup, to convenient facilities like a cafeteria, dormitory, and a drivers’ centre, we have carefully curated every element to ensure maximum convenience that boosts productivity. See below, for the complete list…
24*7 Power Supply
(W/h Back-up)
24*7 Security
Surveillance
24*7
Water Supply
Cafeteria &
Food Court
CCTV
Cameras
Dormitory
at Site
Drainage System
& STP
Drivers Rest
Area
Fire Fighting
Systems
First Aid
Centre
Green Cover
with Trees
High-Grade
Metal Roads
Office Administrative
Building
Rainwater
Harvesting
Security Room w/h Boom Barriers
Sewage Treatment
Plant (STP)
Shared
Workspaces

Street
Lighting
24*7 Power Supply
(W/h Back-up)
24*7 Security
Surveillance
24*7
Water Supply
Cafeteria &
Food Court
CCTV
Cameras
Dormitory
at Site
Drainage System
& STP
Drivers Rest
Area
Fire Fighting
Systems
First Aid
Centre
Green Cover
with Trees
High-Grade
Metal Roads
Setting New Standards, through Unparalleled Warehousing Features
At Acropolis Logistics & Warehousing Park, we believe in constructing facilities that redefine excellence. Our upcoming project features a meticulously designed building structure that combines functionality and innovation. With features like a 15-meter concrete dock apron, automated dock doors, and a consistent running canopy, our spaces are tailored to enhance efficiency.
Come, discover a new era of industrial infrastructure only at one of our upcoming Industrial Warehousing Parks in Hosur:
-
Dock Apron
Dock ApronA 15-meter concrete extension from the dock walls to the pavement edge. -
Dock Doors
& LevellersDock Doors & LevellersAutomated rolling shutters for security and convenience. -
Skylight
SkylightMaximum daylight with 5-6% polycarbonate sheets. -
Roof Monitors
Roof Monitors6-8% air circulation through louvered panels and roof monitors. -
Docking Type
Docking TypeConsistent 7-meter running canopy on both sides of the docks. -
Eaves Height
Eaves HeightClear height of 13 meters, with load bearing capacity for solar panels.
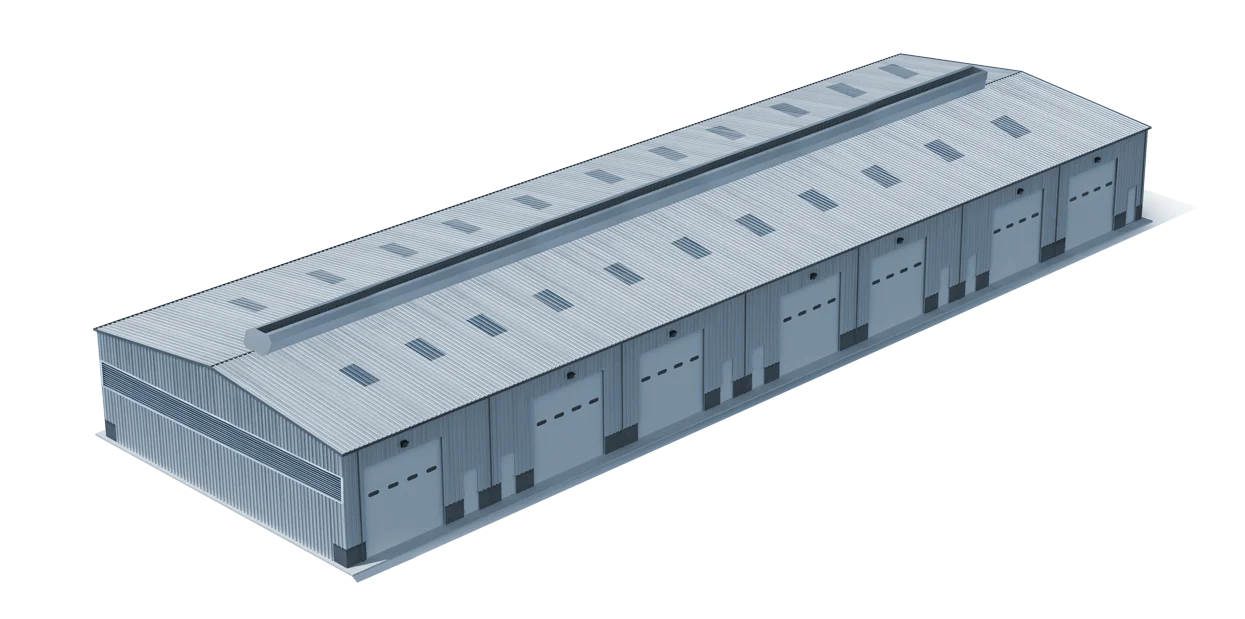
-
Walls
WallsPre-cast walls up to 3 meters, with metal panels for the roof. -
Lighting
LightingAmple illumination with 150 LUX fixtures. -
Fire Sprinklers
Fire SprinklersCompliant with K115 standard for fire safety. -
Floor
FloorFM-2 flooring with reinforced load-bearing capacity of 7 to 8 MT sq. m. -
Structure
StructureOptimal column spacing with an optional mezzanine level for office spaces.
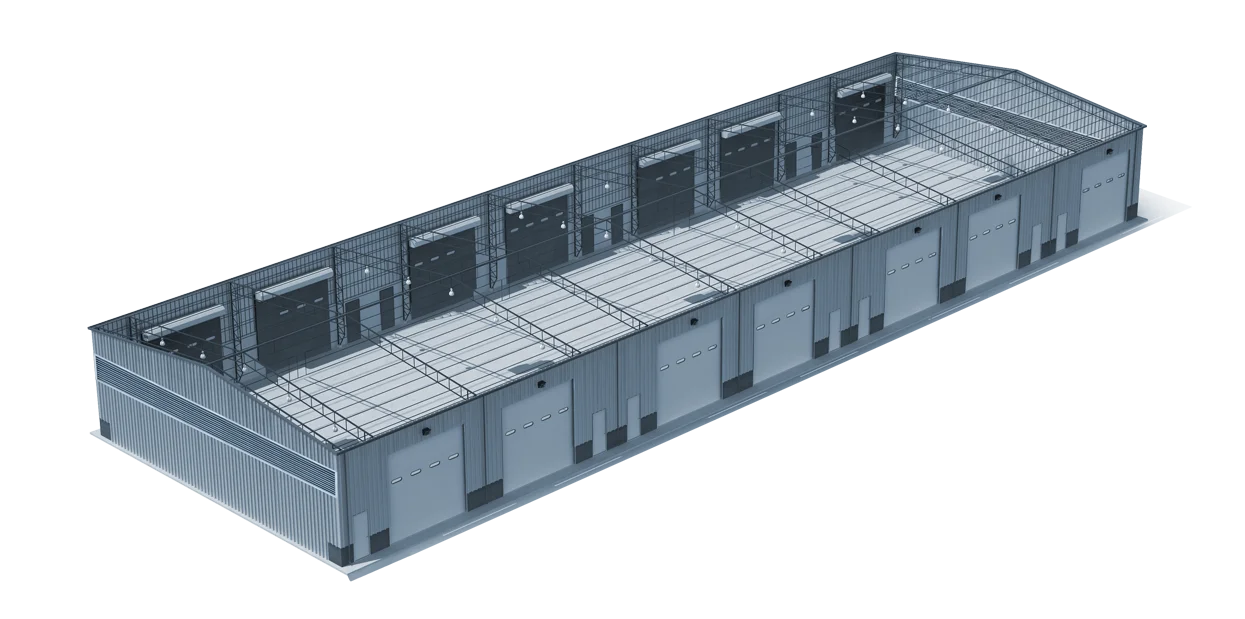
Unveiling Acropolis, View
Our Captivating Imagery
Get a glimpse of the meticulously designed spaces, innovative amenities, and state-of-the-art facilities that await you and your business at Acropolis, jointly developed by the BCM & ATB Group. Immerse yourself and envision your business thriving in this unparalleled industrial haven.
A Select Few of Our Satisfied Customers, from Our Other Warehousing Parks
Showcased below, are a handful of our esteemed clients that have chosen our Industrial & Logistics Parks to power their business operations. Our partnership with them has enabled us to deliver exceptional services, including state-of-the-art facilities, cutting-edge technology, and unparalleled customer support.
Our Completed Projects Showcase - A Peak Into the Collection of Our Other Remarkable Warehouses
As a leading warehousing & logistics park developer in Bangalore & Hosur, our unwavering commitment to meet the ever-changing needs of our clients has meant that we have an enviable list of warehouses spread across the two Cities. Showcased below, is a compilation of these extraordinary projects.
Listed below, are each of them, please click on the respective projects to view more details:
Connect with Us:
Come Be A Part of Acropolis
Ready to embark on your industrial journey at Acropolis Industrial & Logistics Park? Please fill the form below and take the first step in fortifying your business’s future.


